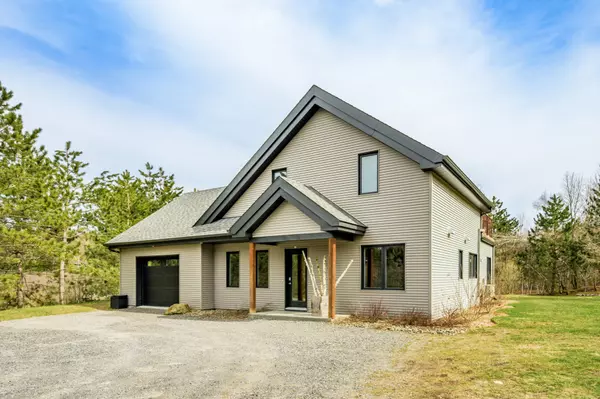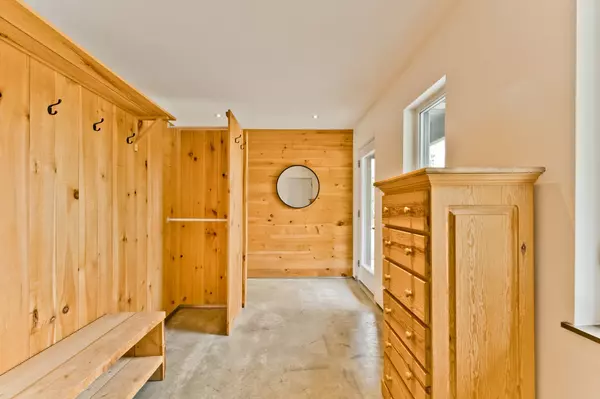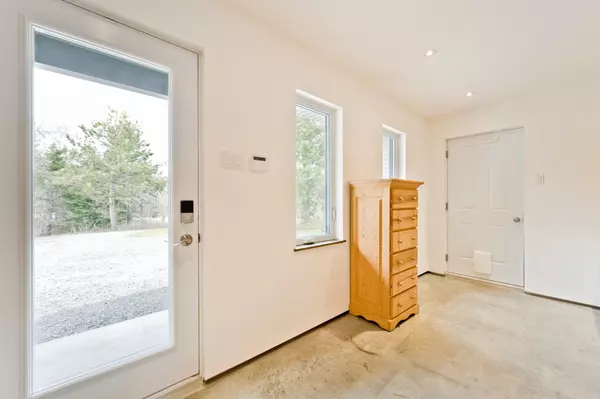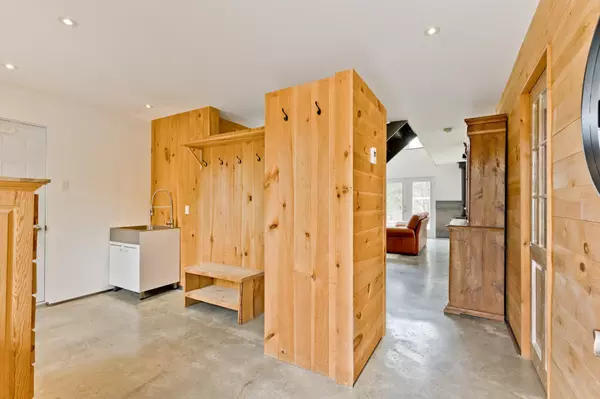$639,000
$639,000
For more information regarding the value of a property, please contact us for a free consultation.
50 Ch. de Bolton Centre Saint-Étienne-De-Bolton, QC J0E2E0
3 Beds
1 Bath
0.92 Acres Lot
Key Details
Sold Price $639,000
Property Type Single Family Home
Listing Status Sold
Purchase Type For Sale
MLS Listing ID 15091068
Sold Date 06/13/24
Style Detached
Bedrooms 3
Year Built 2018
Lot Size 0.918 Acres
Property Description
Originality at its best! Nestled in the heart of a quaint village in the Eastern Townships is this magnificent 2018 property on a 39,999 sq. ft. lot. Its clean, straight lines are both inspiring and inviting. The interior, bright and spacious, features ample windows, heated concrete floors, 3 bedrooms, 1.5 bathrooms, an open concept main floor with a wood stove, and a functional kitchen with an adjoining pantry and workspace measuring 11' x 5'. A large patio accessible from the mezzanine, a spacious rear concrete terrace, a 15' x 22' garage, and large garden beds are at your disposal.
Upon your arrival, you will immediately be charmed by the unique and peaceful environment nestled in the heart of nature. The residence is centrally located on the property, creating a beautiful oasis of tranquility and privacy. This expansive 39,999 square foot lot offers numerous landscaping possibilities.
Enter through the main door to access a magnificent and bright foyer that sets the tone for the tour. The walls are adorned with red pine boards, a motif echoed throughout the decor, lending a warm ambiance to the home. From here, you can access the first bedroom or home office, as well as the attached garage. Walking down the hallway, you'll arrive at the main common area comprising the living room, kitchen, and dining room.
Begin by exploring the spacious living room featuring large windows, a cathedral ceiling, and a splendid mezzanine. A beautiful wood stove separates the living room from the dining area, surrounded by lovely windows offering exceptional views of the surrounding nature. The kitchen is equipped with a large central island, a double sink, wooden countertops, and an adjacent closed kitchenette housing a second small sink, plenty of additional storage, as well as the refrigerator and microwave. Under the stairs, you'll notice a cleverly designed space housing the washer and dryer, before opening onto a charming powder room. Note that the entire ground floor is outfitted with heated concrete floors for ultimate comfort.
To access the upper floor, follow the stunning wrought iron railing, a work of art in itself, up to the mezzanine. Upstairs, enjoy an overlook of the living room and backyard. At the end of the mezzanine, a patio door leads to a large southwest-facing elevated terrace, with a railing replicating the interior railings. Next, you'll find the master bedroom with its walk-in closet and large window overlooking the terrace. A third bedroom is located opposite, featuring a sloped ceiling and a spacious closet. These rooms boast wide plank wood floors. The bright bathroom is situated between the two bedrooms and includes a spacious all-ceramic walk-in shower, as well as a contemporary vanity.
Back on the ground floor, open the rear glass door to access the vast concrete terrace. You'll be impressed by the perpetual calm and melodic bird songs, creating an ambiance that never gets old. Large garden beds are included in the sale. The property is bordered by a stream and wooded area, offering a highly private setting away from prying eyes. A large single garage is attached to the house, providing ample storage space for sports equipment and a car. A large driveway allows for multiple parking spaces. A new lifestyle awaits you!
Location
Province QC
Exterior
Exterior Feature Henhouse, children's playset, TV projector, furniture, outdoor fireplace, flower pot.
Lot Depth 49.4
Read Less
Want to know what your home might be worth? Contact us for a FREE valuation!

Our team is ready to help you sell your home for the highest possible price ASAP

GET MORE INFORMATION





