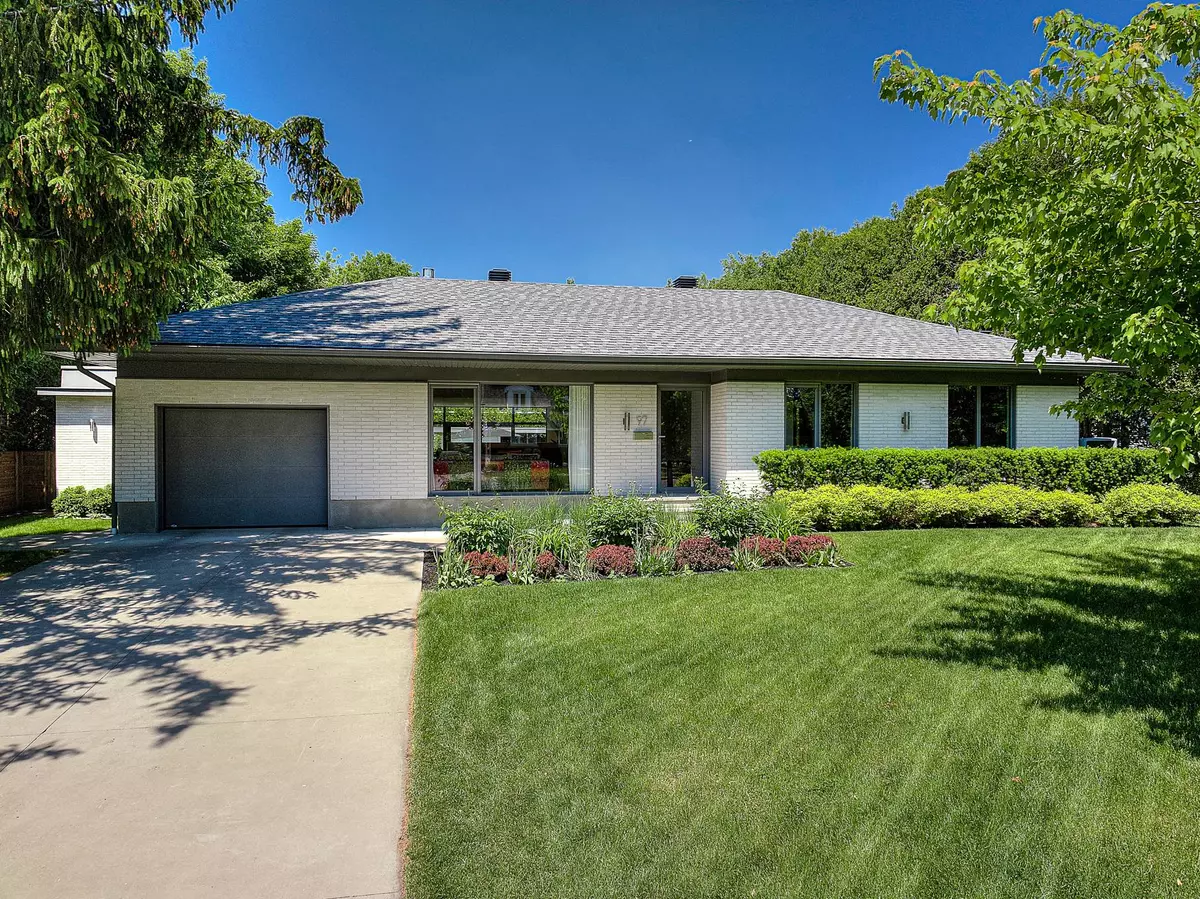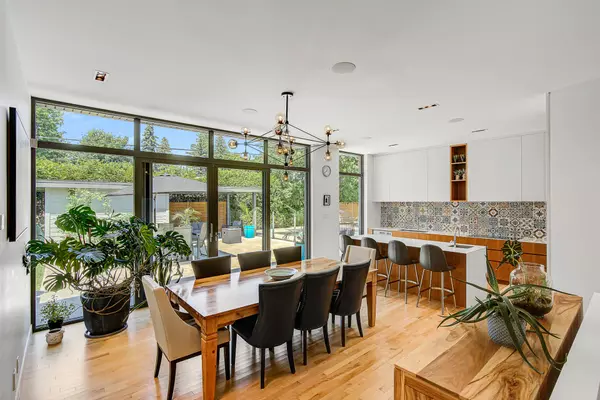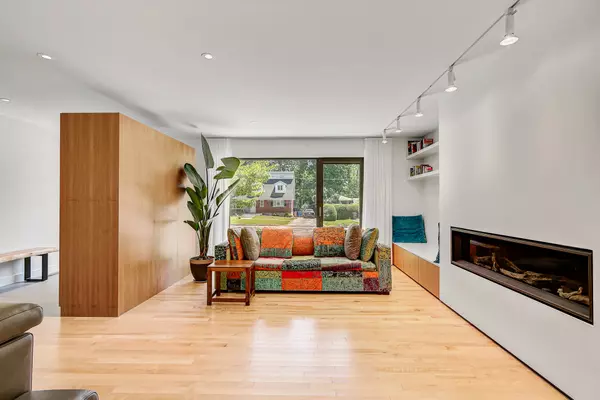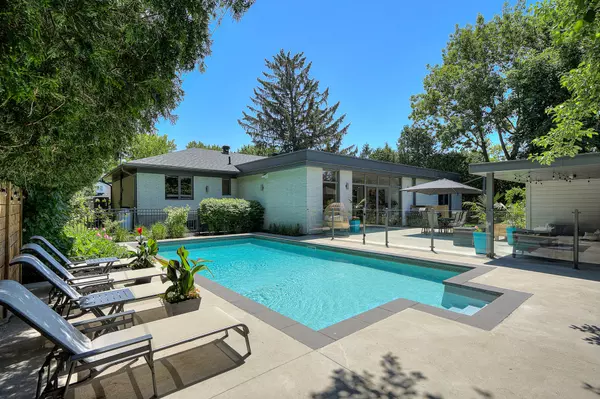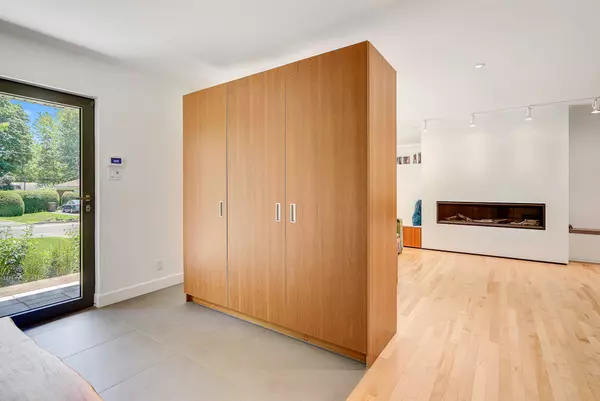Co-Listed by Roxanne Porlier
$1,700,000
$1,700,000
For more information regarding the value of a property, please contact us for a free consultation.
97 Rue Richelieu Saint-Bruno-De-Montarville, QC J3V2E5
5 Beds
3 Baths
0.28 Acres Lot
Key Details
Sold Price $1,700,000
Property Type Single Family Home
Listing Status Sold
Purchase Type For Sale
MLS Listing ID 21141208
Sold Date 09/12/24
Style Detached
Bedrooms 5
Year Built 1956
Lot Size 0.276 Acres
Property Description
This beautiful bungalow, located in Saint-Bruno-de-Montarville and designed by the renowned architectural firm Thellend Fortin, is a true architectural masterpiece. With over 2700 square feet of above-ground living space, impressive ceilings, incredible fenestration, and high-end finishes, this home combines comfort and elegance in a unique way. Completely renovated in 2017, it includes 5 bedrooms, 3 full bathrooms, and a fully landscaped backyard with an in-ground pool and relaxation area. Situated in a tranquil area within walking distance of the village, this property is a perfect blend of refined design and functionality
This beautiful bungalow, located in Saint-Bruno-de-Montarville and designed by the renowned architectural firm Thellend Fortin, is a true architectural masterpiece. With over 2700 square feet of above-ground living space, impressive ceilings, incredible fenestration, and high-end finishes, this home combines comfort and elegance in a unique way. Fully renovated in 2017, it features 5 bedrooms, 3 full bathrooms, and a fully landscaped backyard with an in-ground pool and relaxation area. Situated in a tranquil area within walking distance of the village, this property is a perfect blend of refined design and functionality, offering a peaceful retreat near all amenities.
Upon entering, you are greeted by a spacious and modern foyer, with a custom-made closet serving as a visual divider with the bright living room. The fireplace adds warmth and comfort to the living area. The open-concept layout of the living room, dining room, and kitchen provides a welcoming and functional space for the whole family. The dining area features large windows and two glass doors leading to the terrace, filling the room with natural light. The modern kitchen is equipped with a large breakfast counter with seating for four, ceramic backsplash, and ample floor-to-ceiling cabinets for optimal storage.
The master bedroom, generously sized, boasts large windows on each side and a glass door leading directly to the backyard. It includes an ensuite bathroom with two sinks, a ceramic shower, and a spacious walk-in closet. The two other large bedrooms, each with their walk-in closet, offer plenty of storage space. A second sleek and full bathroom, conveniently located near the bedrooms, features a separate shower and bathtub, providing both functionality and relaxation.
In the basement, you will find two spacious family rooms that you can tailor to your preferences, perfect for a game room, home theater, or entertainment area. An additional bedroom, ideal for guests, and another room that can serve as an office, add even more flexibility. A bathroom with a glass shower completes the basement.
The landscaped and fenced backyard is surrounded by mature trees, offering shade and privacy. The heated in-ground pool beckons relaxation with its spacious terrace, perfect for outdoor dining, and the sheltered outdoor lounge provides a friendly space to unwind.
Ideally located, this property offers proximity to schools, parks, shops, restaurants, and recreational centers. Easy access to highways 30 and 20, as well as public transportation, makes it a convenient and pleasant living environment.
Location
Province QC
Location Details rue Roberval
Exterior
Lot Depth 38.1
Read Less
Want to know what your home might be worth? Contact us for a FREE valuation!
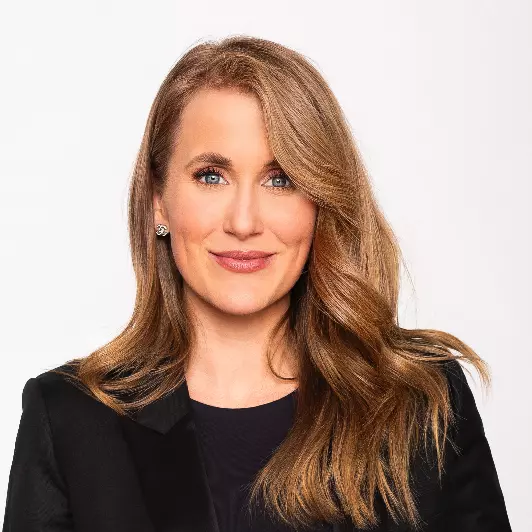
Our team is ready to help you sell your home for the highest possible price ASAP

GET MORE INFORMATION

