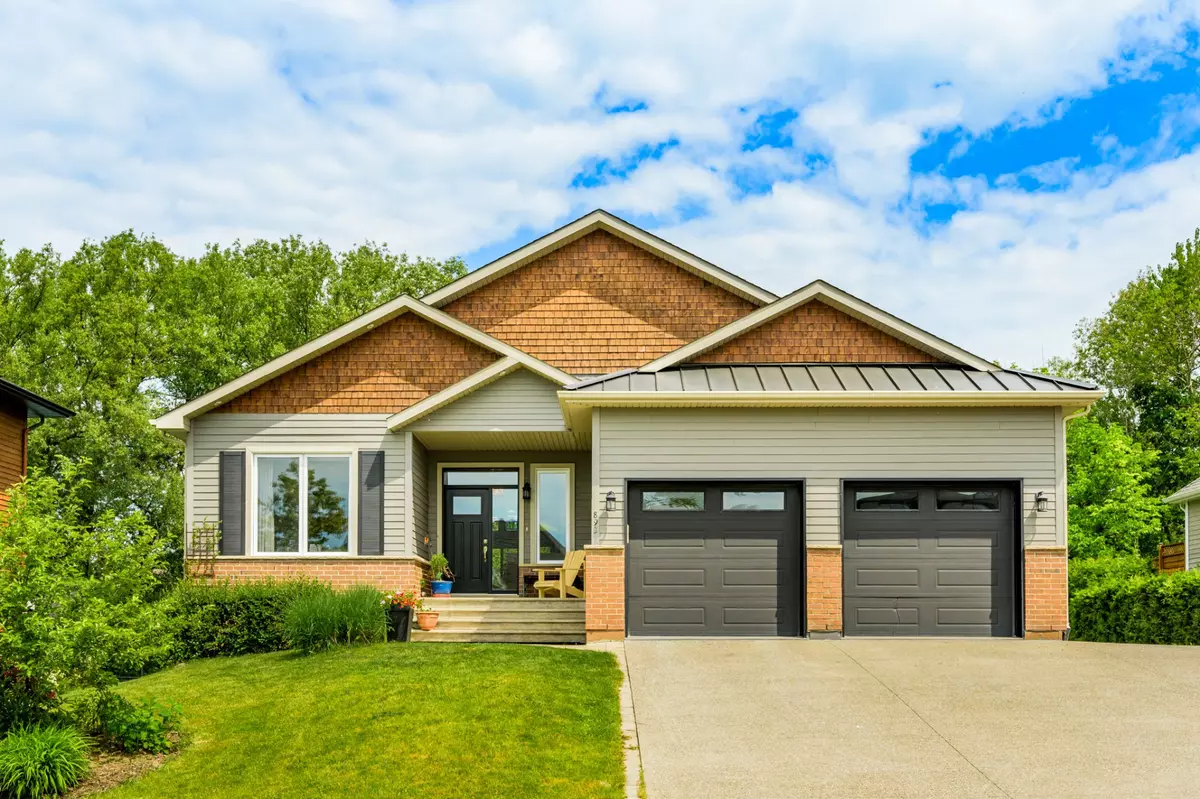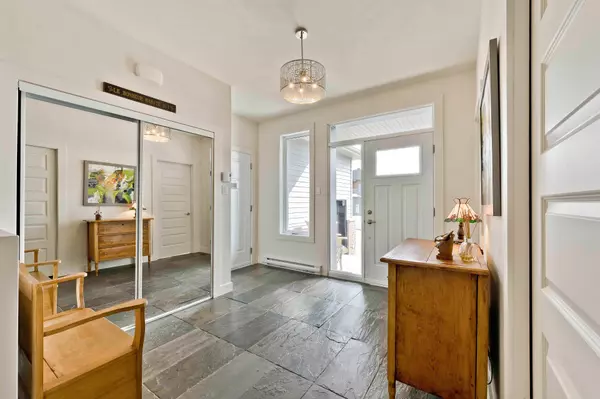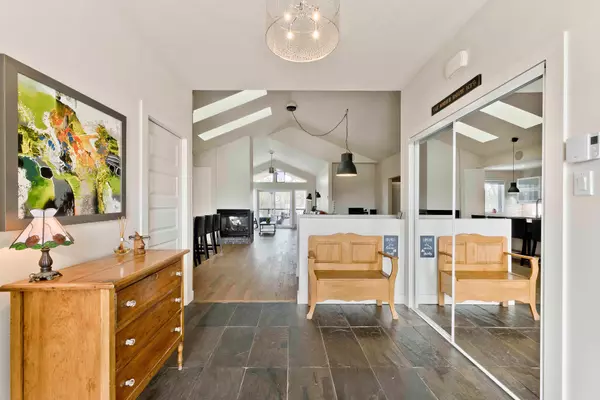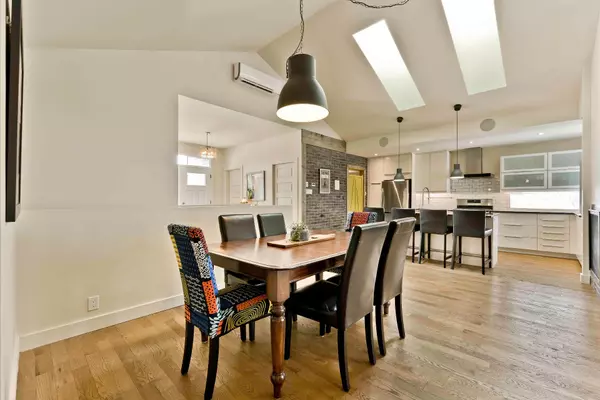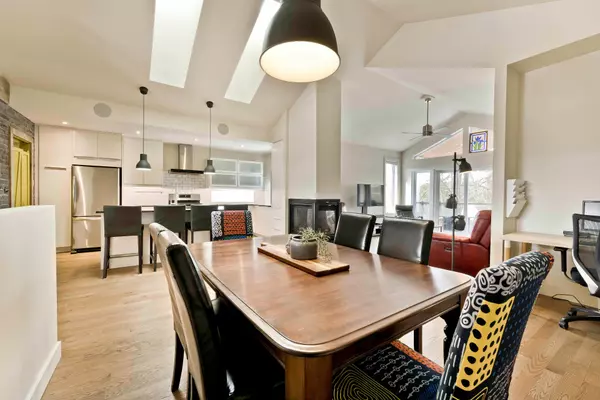$799,000
$799,000
For more information regarding the value of a property, please contact us for a free consultation.
893 Rue de la Salamandre Magog, QC J1X0H7
4 Beds
2 Baths
0.29 Acres Lot
Key Details
Sold Price $799,000
Property Type Single Family Home
Listing Status Sold
Purchase Type For Sale
MLS Listing ID 13535006
Sold Date 11/05/24
Style Detached
Bedrooms 4
Year Built 2016
Lot Size 0.292 Acres
Property Description
Of superior quality, this property features a welcoming entrance, a chef's kitchen with a central island in black granite and a walk-in pantry, as well as a spacious living room with a fireplace and access to the large covered patio. It offers 4 bedrooms, including a master suite with a private bathroom. On the garden level, you'll find heated concrete floors, a spacious family room, 2 bedrooms, storage space, and a bathroom. Enjoy a double garage with storage, a concrete driveway, and a terrace. Ideally located in a homogeneous and sought-after neighborhood, be close to outdoor activities and Lake Memphremagog for an active lifestyle in ever
Are you looking for a home that combines comfort, security, and ecological innovation? Look no further! This superb property for sale offers all that and much more, with top-quality features and carefully considered details for your well-being.
As soon as you enter, you'll notice the cathedral ceiling creating a spacious and welcoming atmosphere, along with ample windows flooding the space with natural light. The kitchen, featuring high-quality cabinets, a central island in black granite, and a large walk-in pantry to meet all your storage needs, is perfect for even the most demanding chefs! Two Velux skylights bring natural light into the kitchen and dining area, creating a warm and inviting space for family meals. The expansive living room at the back is separated from the rest by a triple-sided gas fireplace. Three spacious bedrooms feature walk-in closets, providing abundant storage space for all your personal belongings. The fourth bedroom at the front of the house can also serve as a home office. The bathrooms are luxurious oases, with Italian ceramic showers and high-end finishes. A powder room is available on the ground floor, along with an adjoining laundry room equipped with a sink and storage.
In the garden-level basement, heated floors in the concrete slab provide additional comfort, with individual zone control for maximum efficiency. A huge family room is located at the bottom of the stairs and provides access to 2 bedrooms, a spacious bathroom with two vanities, and 2 storage rooms.
You'll be impressed by the triple-pane, Low E, argon-filled windows, which flood the spaces with natural light while ensuring optimal insulation. With R 28.5 insulated walls, this home exceeds current construction standards for insulation, ensuring your comfort year-round. The two wall-mounted heat pumps, one per floor, provide comfortable indoor climate control, even in extreme weather conditions.
Outside, you'll find a covered rear patio, a stamped and colored concrete slab, a uniquely designed shed with glass bottle walls, and a double garage with storage on the upper level. Two outlets for electric vehicle chargers allow you to recharge your vehicle indoors or outdoors, according to your needs.
Located in an area without telephone poles, with buried wires and a nearby bike path, this home offers an ideal living environment for active families concerned about the environment. Don't miss this unique opportunity to live in a home that combines comfort, modernity, and sustainability. Schedule your visit today! Refer to the construction plan for the building's area.
Location
Province QC
Exterior
Exterior Feature Murphy bed, toolbox, propane tank, electric vehicle charging station, movable furniture and personal effects.
Lot Depth 51.71
Read Less
Want to know what your home might be worth? Contact us for a FREE valuation!

Our team is ready to help you sell your home for the highest possible price ASAP

GET MORE INFORMATION

